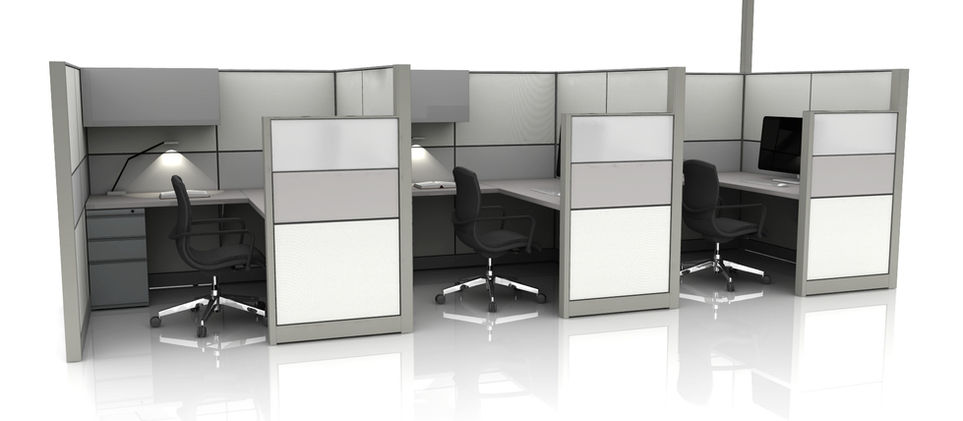top of page
RENDERINGS
CLICK Photo
TO Enlarge
ENVIRONMENTAL
Renderings
Our typical's are 2D and 3D CAD files that can be used to plan and design your workspace.
They include our cubicle systems, demountable walls, and other office furniture products.
RENDERINGS
CLICK Photo
TO Enlarge
RENDERINGS
We will provide you with a 3D rendering of your design, allowing you to visualize your
workspace and make any necessary adjustments.
bottom of page



















